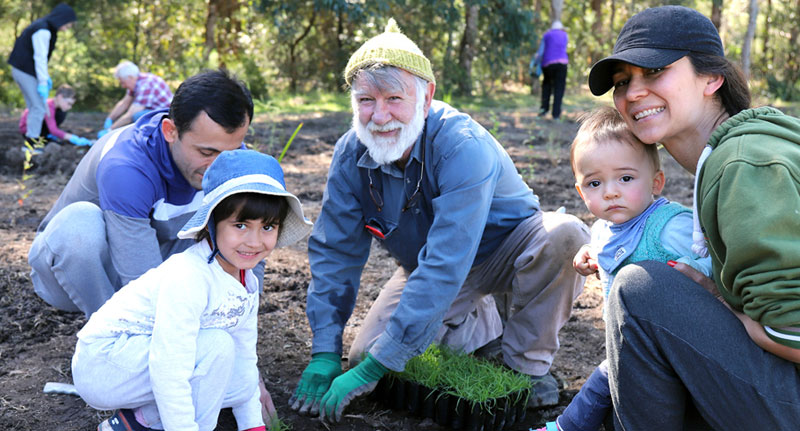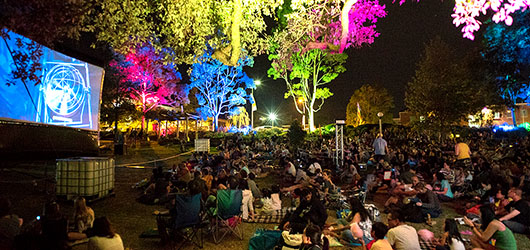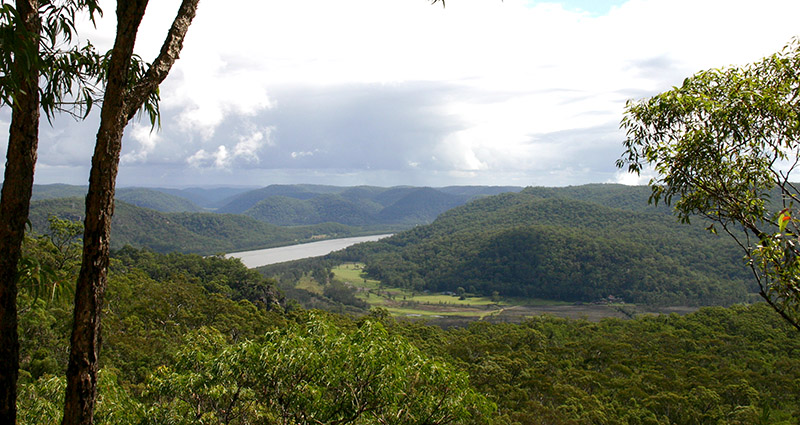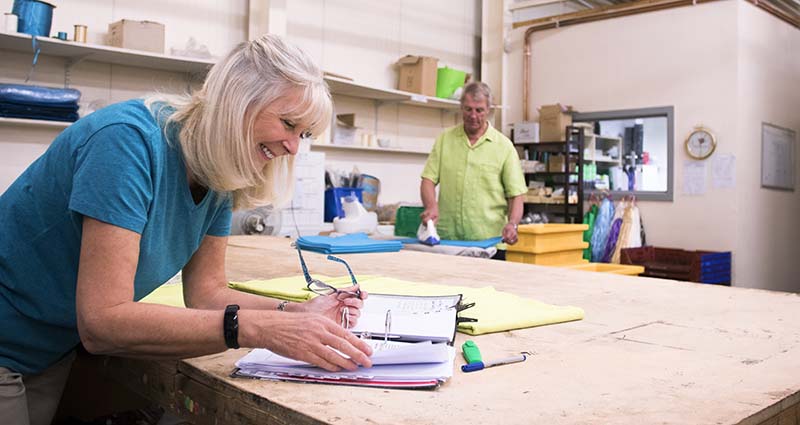What does the Master Plan envision for Westleigh Park?
Westleigh Park will be a multi-purpose facility that will offer opportunities for active and passive recreation to cater for the diverse needs of the community.
Examples may include, but are not limited to:
- Community-based sport
- Opportunities for school and club athletics
- Cycling and mountain biking
- Informal exercising and walking
- Children’s playground
- Bushwalking
- Amenities
- Shared paths
- Passive recreation such as picnic areas with barbeques.
Sports Facilities Platforms
The Master Plan proposes three sporting platforms that have been designed to respect the existing bushland vegetation, whilst providing for future improved road access. These multi-use sporting fields will cater for Hornsby-based sporting club demands.
Athletics Track and Support Facilities
In the northern section of the cleared lands, a platform is proposed to provide a senior competition athletics track and an internal field area. This may be an all-weather elite athletics facility or alternatively a line marked grass track. Surrounding grassed areas are proposed to accommodate field events.
Central Multi-Purpose Sportsfield Platform
A multipurpose field platform is proposed in the centre of the site. This space could accommodate a synthetic surface or alternatively be developed as a natural turf sports surface. This field is intended for multiple sports and activities.
Southern Multi-Purpose Natural Turf Sportsfield Platform – Full Senior Size
The south of the site is the widest area where a sports field platform can be accommodated, while also protecting adjoining bushland. The Master Plan includes a multipurpose playing field platform with either two (2) full competition size football fields or a full-size AFL field, with a full-size cricket ground during summer.
Mountain Bike Trails and Bush Walking
The existing mountain bike trails and walking tracks will be either upgraded and improved or closed and rehabilitated. New trails will also be constructed to provide connections and alternatives to those being closed. The 6km of trails and tracks being proposed aims to provide a good quality and diverse user experience and protect the Park’s high value biodiversity
Improved Access for Traffic and Car Parking
As part of the Master Plan, the following access and parking improvements are proposed:
- new access road (extension of Sefton Road to Quarter Sessions Road)
- upgrade to the Sefton and Chilvers Roads intersection and
- 379 car parking spaces.






